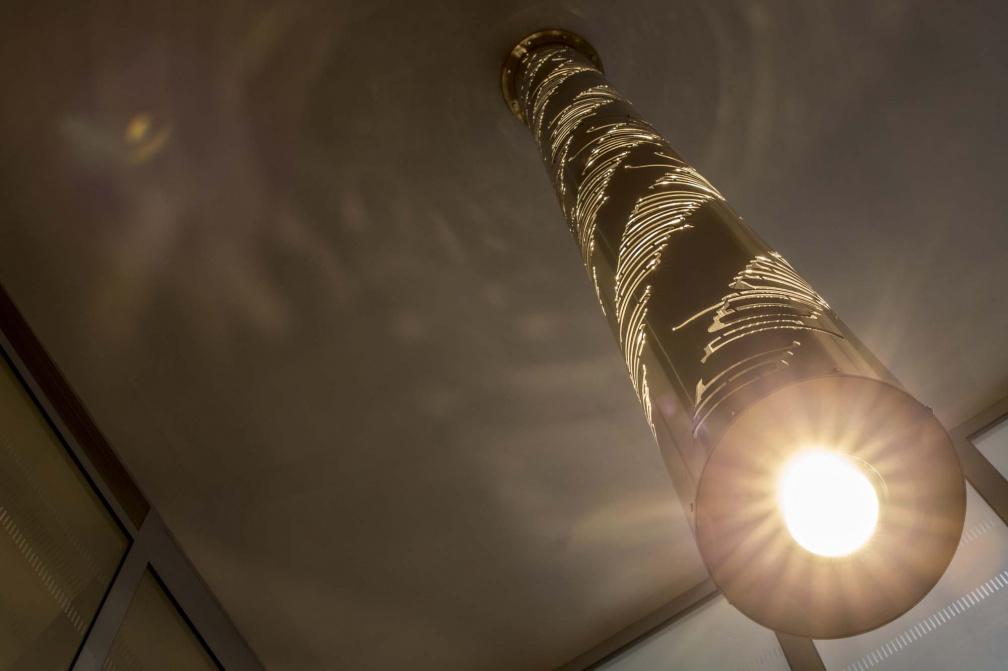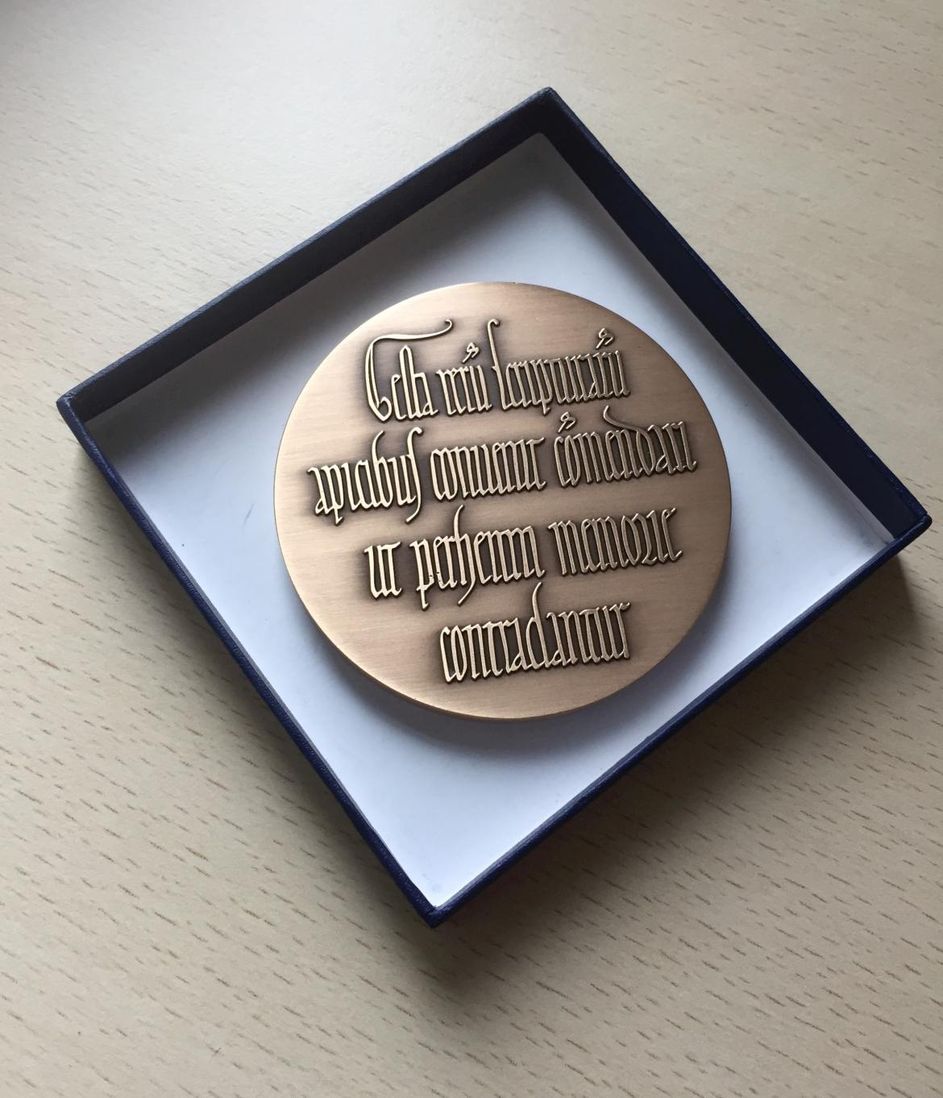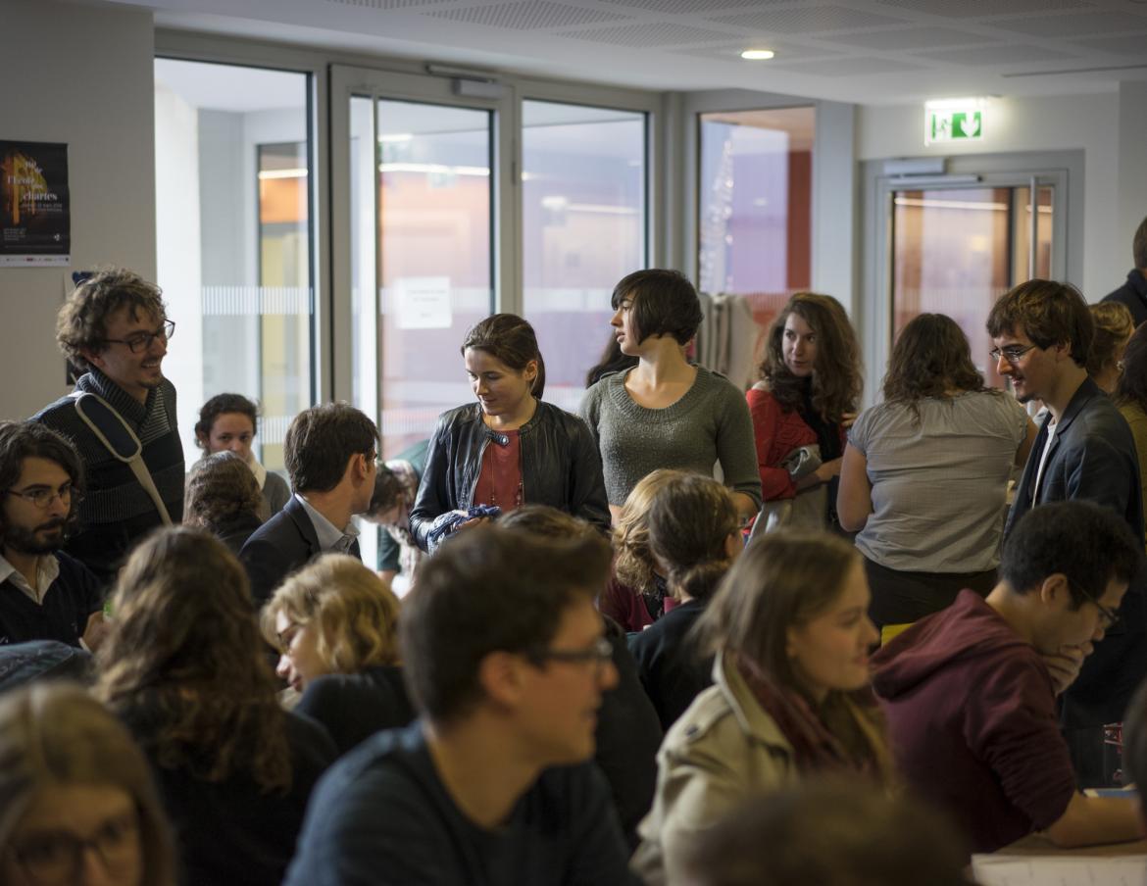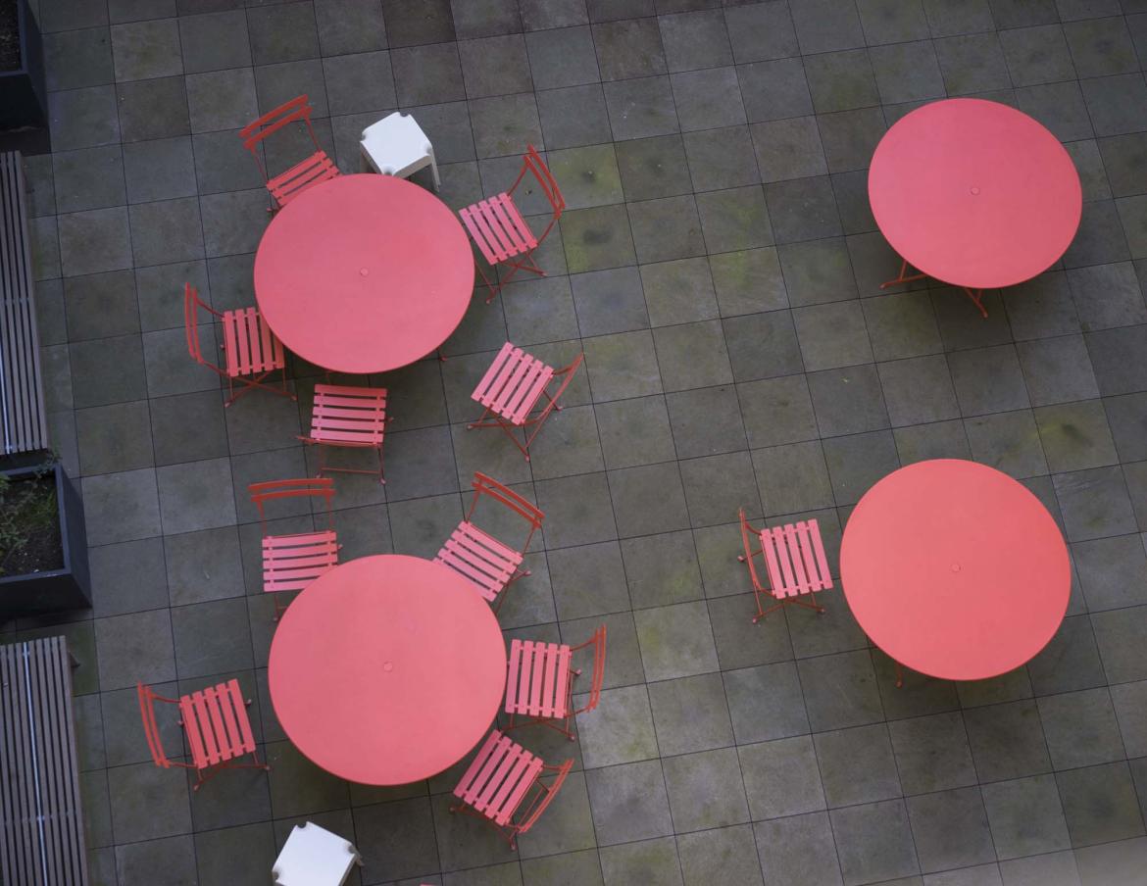Guided tour of 65, rue de Richelieu
In the heart of Paris
The École nationale des chartes - PSL is located in the second arrondissement of Paris, an area rich in history and heritage institutions.
It is right next to the Bibliothèque Nationale de France, the Institut National de l'Histoire de l'Art, the Institut National du Patrimoine, the École du Louvre, the Ministry of Culture and the Service Interministériel des Archives de France, in the Marais district.
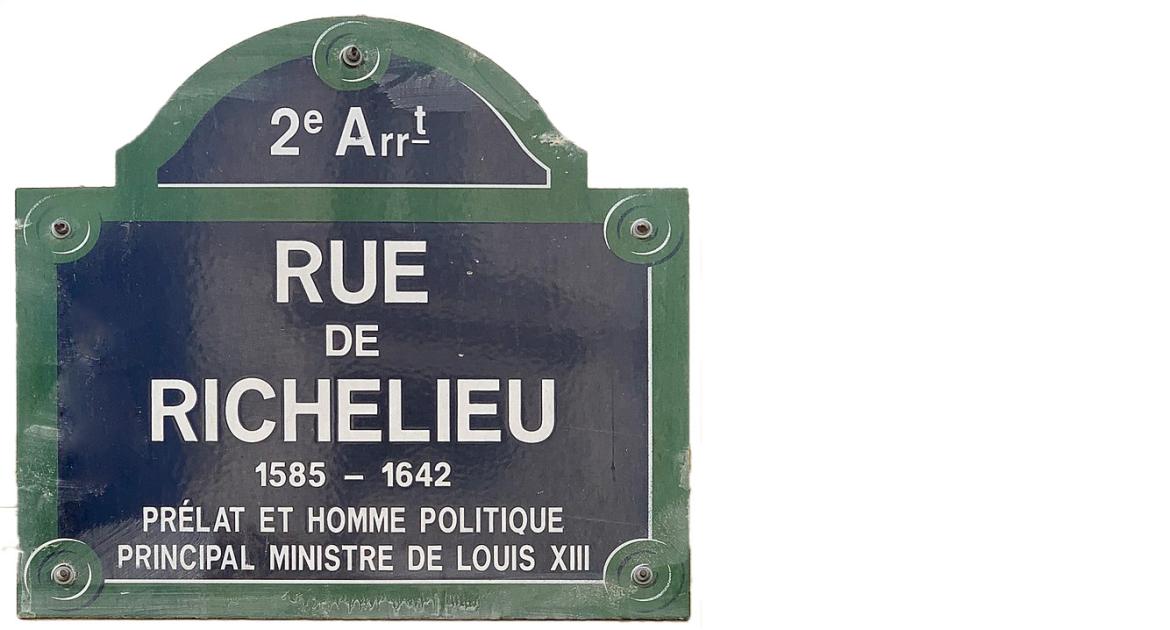
Plaque de la rue de Richelieu, Paris © Chabe01 (Wikipédia)
65, rue de Richelieu
The École is located at 65, rue de Richelieu in an Art Deco building built in 1929 for Camille Ernest Descheemaeker, an industrialist from Tourcoing, by architects Fernand Leroy and Jacques Cury.
→ See the lecture by Agnès Chauvin: ‘Documenter un immeuble des années 1930’.
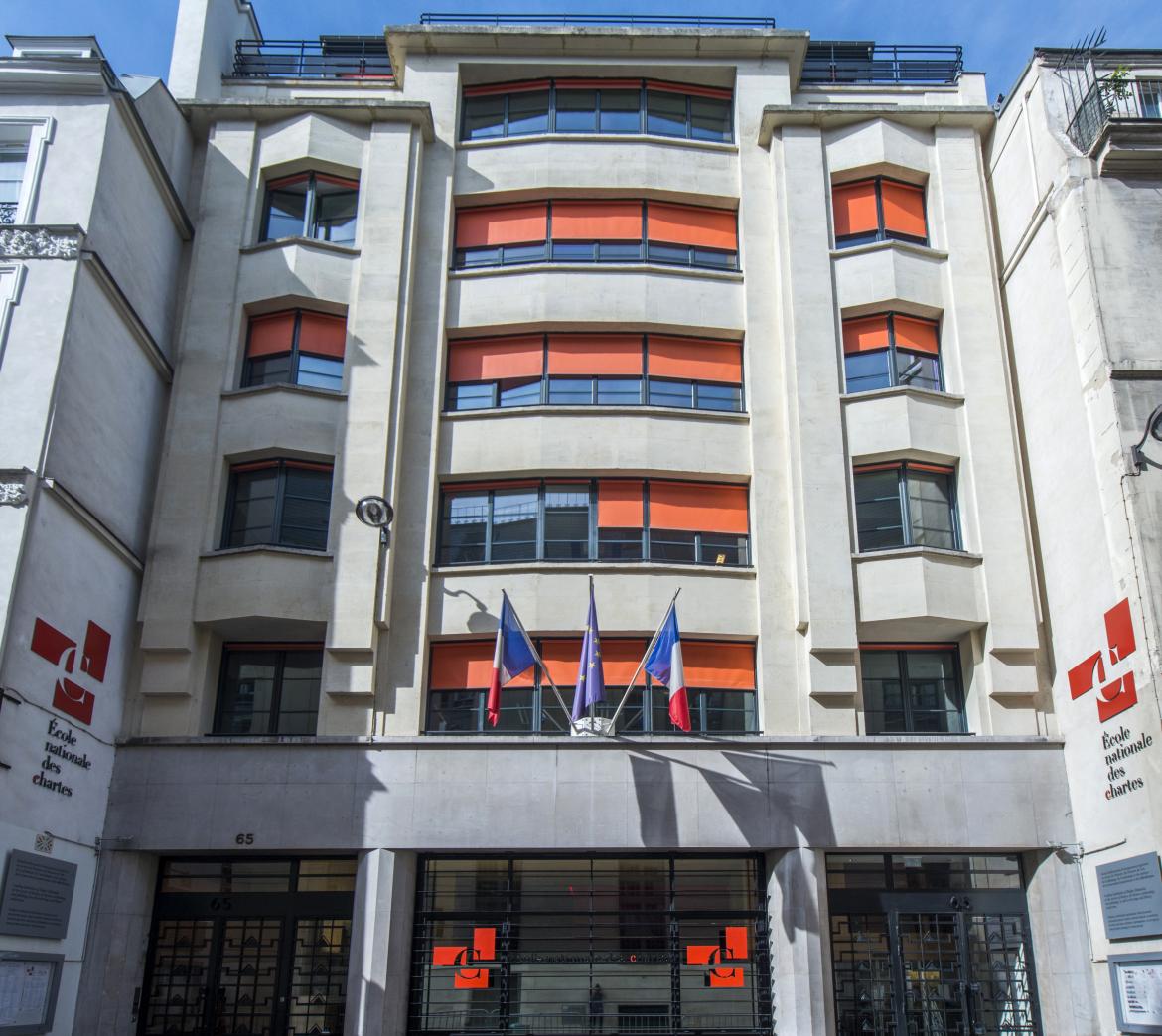
Façade du 65, rue de Richelieu © cl. Didier Plowy
Visual Identity
The wrought iron logo on the building’s façade immediately immerses visitors in the École’s visual universe. The logo's Pompeian red and CartaNova typeface was designed by the C-Album agency and inspired by the Imprimerie Nationale's historic types by Marcelin-Legrand and Didot. It illustrates modernity rooted in the tradition of the sciences taught at the École since 1821.
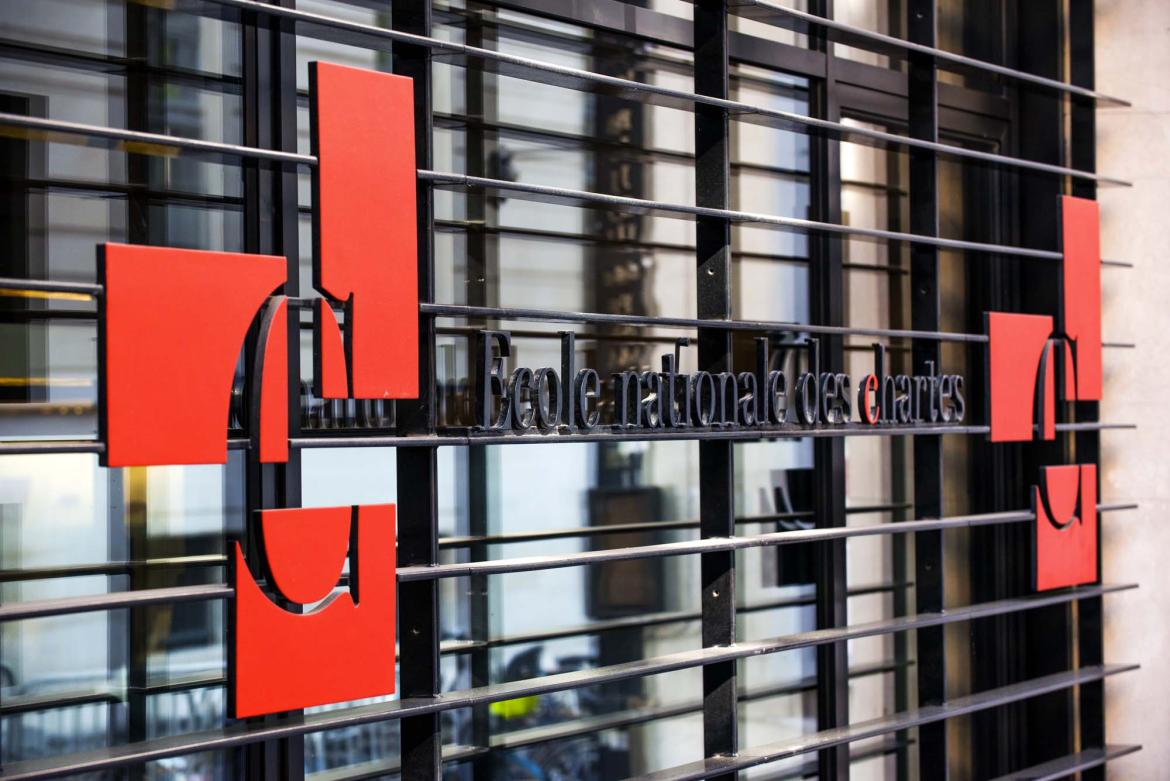
Logo en fer forgé sur la façade du 65, rue de Richelieu @ cl. Didier Plowy
Logotype design
Télécharger
Latin
The plaques on the outside are translated into Latin, a further hallmark of the École, which also teaches ancient languages.
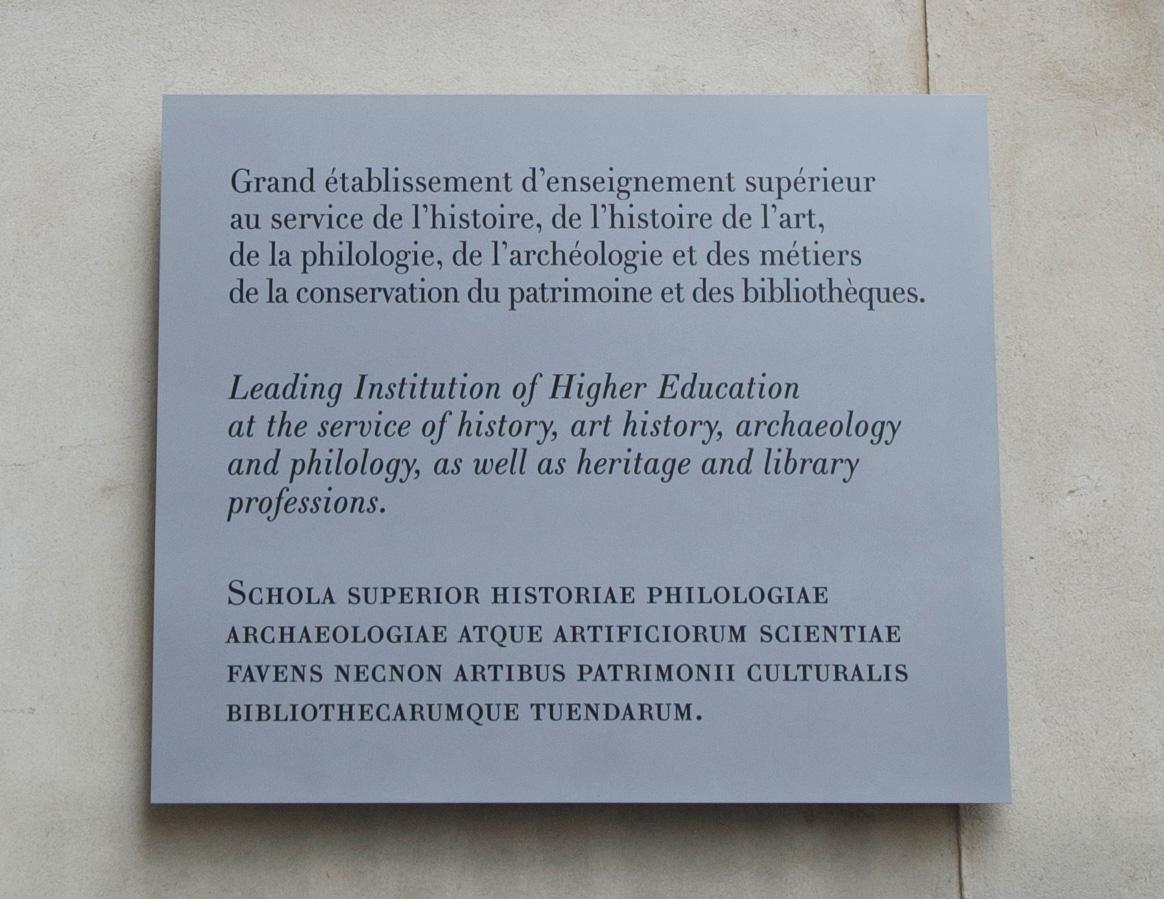
Plaque extérieure de l’École nationale des chartes - PSL © cl. Didier Plowy
The Entrance
The wrought iron entrance to number 65 was designed by Raymond Subes, who created a geometric background with a triangle as a decorative motif.
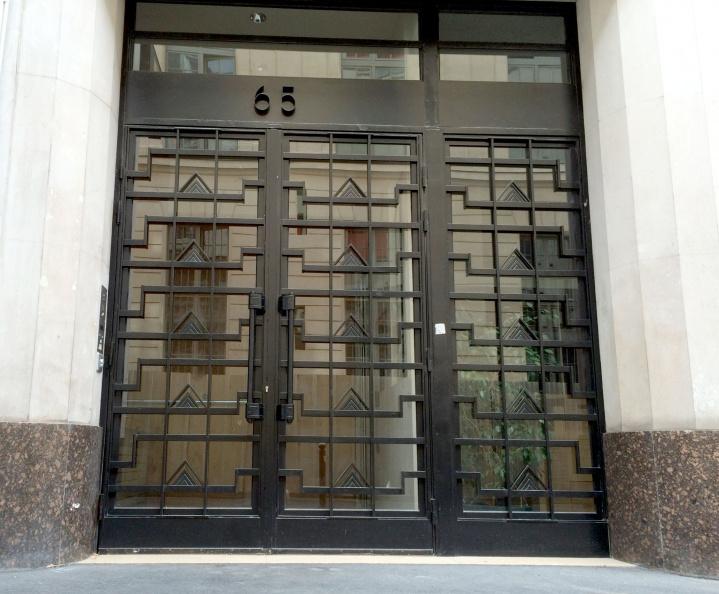
Entrée du 65, en fer forgé, due à Raymond Subes © cl. Myr Muratet
Renovated and eco-responsible premises
Agence Akpa renovated the building at number 65 in 2014 to house the École, which had been hosted by the Sorbonne since 1897. It boasts a modern layout tailored to its needs, complete with high-quality services.
In 2023, the École invested massively in energy efficiency
- Optimised lighting with the widespread use of LEDs and power consumption reduced by 8 to 13%.
- Improved thermal insulation by changing 106 windows fitted with argon gas double-glazing
The plan aims to achieve energy savings of around 20%.
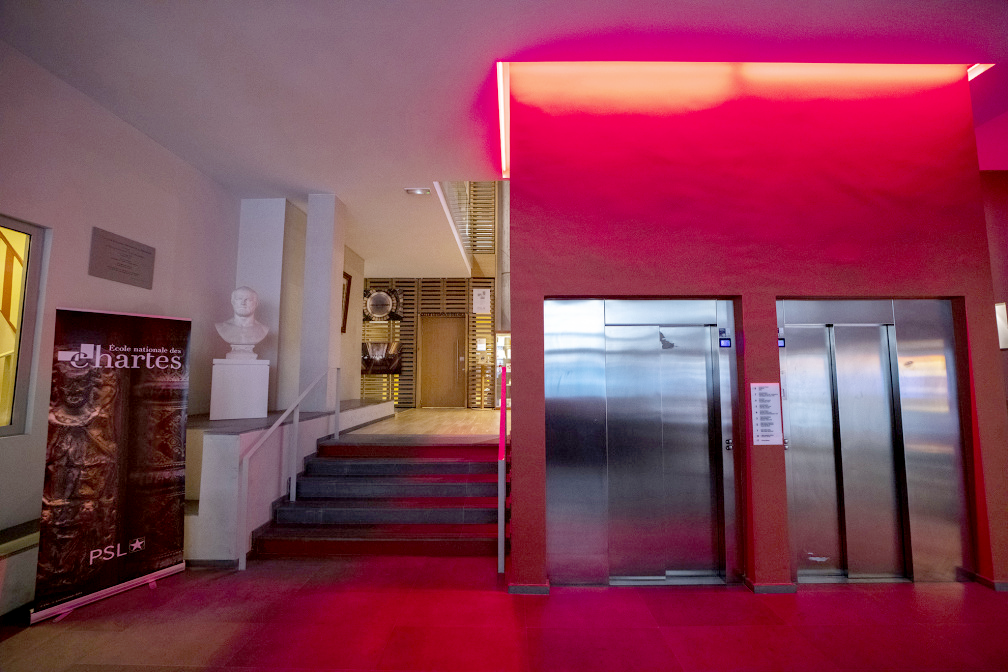
Hall d’entrée du 65, rue de Richelieu © cl. Myr Muratet
French President François Hollande inaugurated the premises on 9 October 2015. In a letter dated 23 October 2015, he thanked ‘this great school, guardian of our Nation's most precious heritage, [...] a symbol of the construction of France’.
Letter from President François Hollande (23 October 2015)
Télécharger
Jules Quicherat
In the reception hall, the bust of Jules Quicherat, the school's famous former headmaster (1871-1882), is regularly adorned with various hats and decorations as a mark of sympathy and affection.
Resources
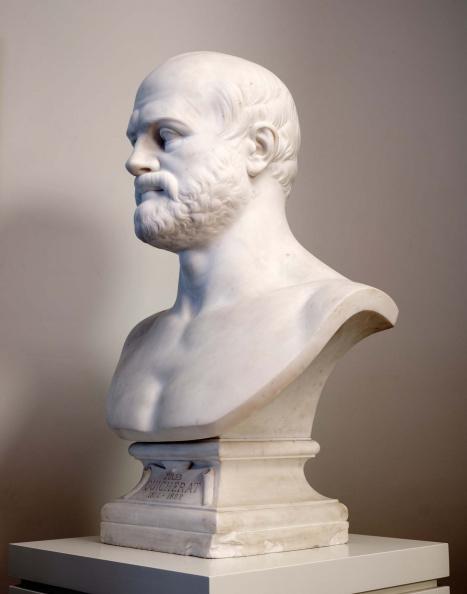
Buste de Jules Quicherat © cl. Myr Muratet
Facts should be entrusted to the written word so that they may be remembered forever
The chandelier on the upper ground floor bears the following inscription Gesta reru(m) scripturaru(m) apicibus convenit comendari, ut perhenni [memorie] contradantur*, inspired by Marc Smith, a professor of palaeography.
This inscription appears on the bicentenary medal designed by Marc Smith.
*‘Events should be entrusted to the written word so that they may be remembered forever’.
Lecture rooms
In keeping with tradition, the classrooms at 65 are named after illustrious chartists: Ernest Coyecque, a key player in the law of 14 March 1928 encouraging notaries to deposit their documents in archives; Léopold Delisle, general administrator of the Bibliothèque Nationale de France from 1874 to 1905; Jules Quicherat, publisher of theProcès de condamnation et de réhabilitation de Jeanne d'Arc; Régine Pernoud, a pioneer in the ‘defence of the Middle Ages against the prejudices and clichés that devalue it’, Auguste Molinier and Arthur Giry, who were involved in the Dreyfus Affair as experts.
The École, a pioneer in the development of digital humanities, is also equipped with a computer room for students of the master's programmes in Digital Technologies Applied to History, and Digital Humanities.
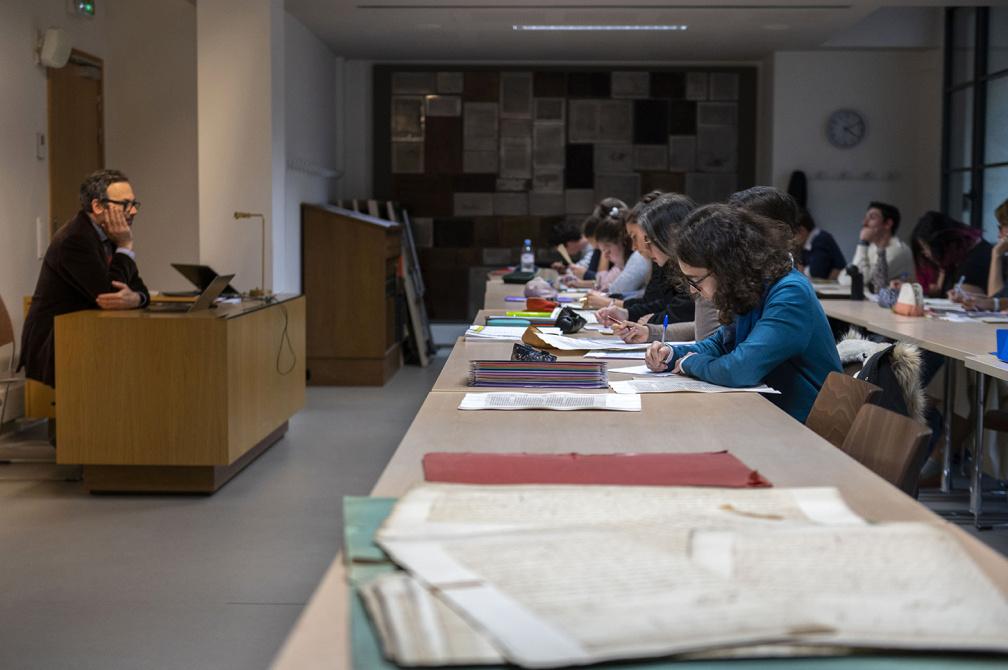
Salle de cours Arthur-Giry © cl. Didier Plowy
Facsimiles
The Coyecque room (on the second floor) features a series of copper plates that were once used to print facsimiles.
In 1835, the École des Chartes began acquiring and producing thousands of facsimiles for its courses. These were exact, life-size copies of ancient written documents, from formless notations to the most spectacular imperial diplomas.
→ See the conference ‘Les fac-similés paléographiques de l’École nationale des chartes - PSL’
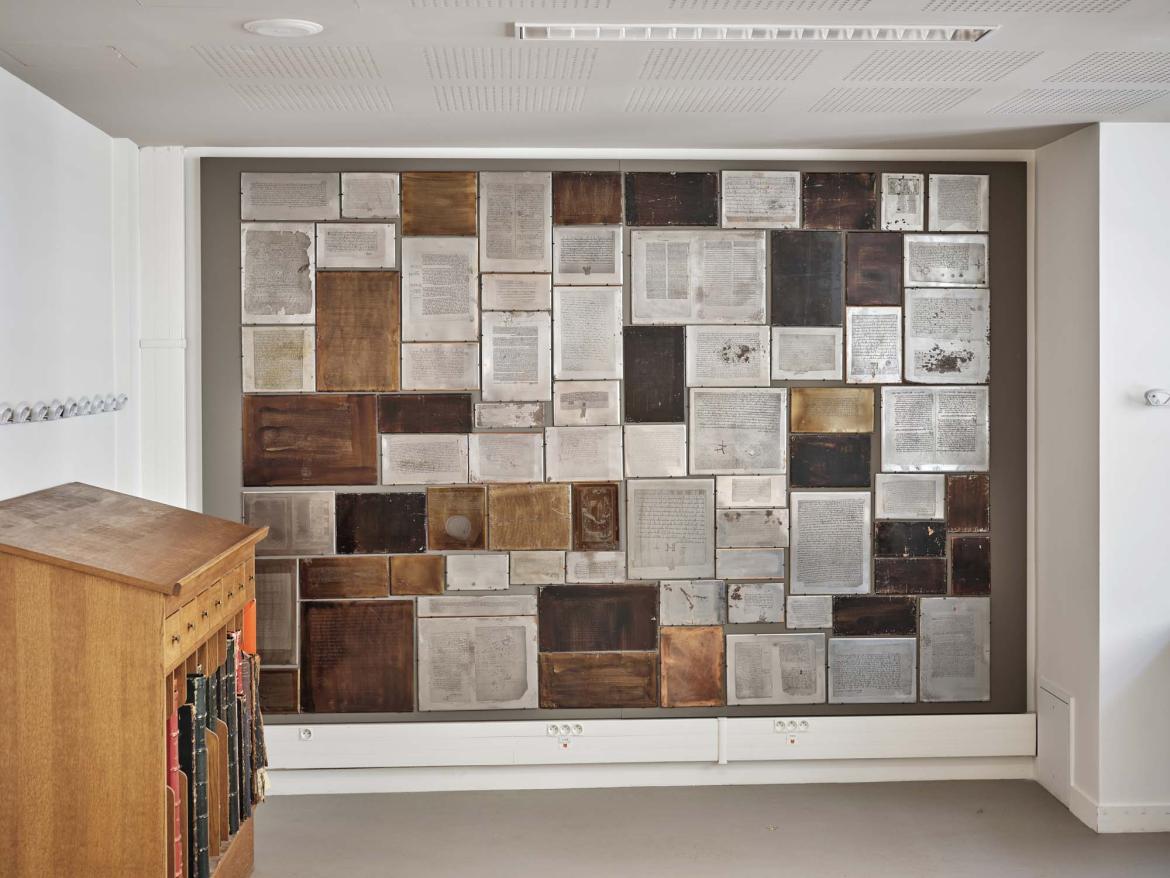
Mur de fac-similés dans la salle Arthur Giry © cl. Myr Muratet
Foyer and Terrace
The foyer and its adjoining terrace (on the second floor) are the focal points of student life and the ideal place to meet between classes or during lunch breaks.
They are the scene of the active club life and wide range of interests: culture, archives, the magazine La Plume à Chartes, supplies, comics, games, parties, hiking, dancing.
The Saint-Maur Congregation
The boardroom on the 5th floor features a reproduction of the mural painted by Louis Dumoulin between 1894 and 1899 to decorate the École’s lecture hall when it was housed at the Sorbonne. It represents the abbey of Saint-Germain-des-Prés, the seat of the Saint-Maur congregation, known for its high level of scholarship and its historical and critical school, which Jean Mabillon (1632-1707) attended. He wrote De Re diplomatica (1681), considered as the founding text of diplomatics and palaeography.
The École's research laboratory, the Centre Jean-Mabillon, was named after him.
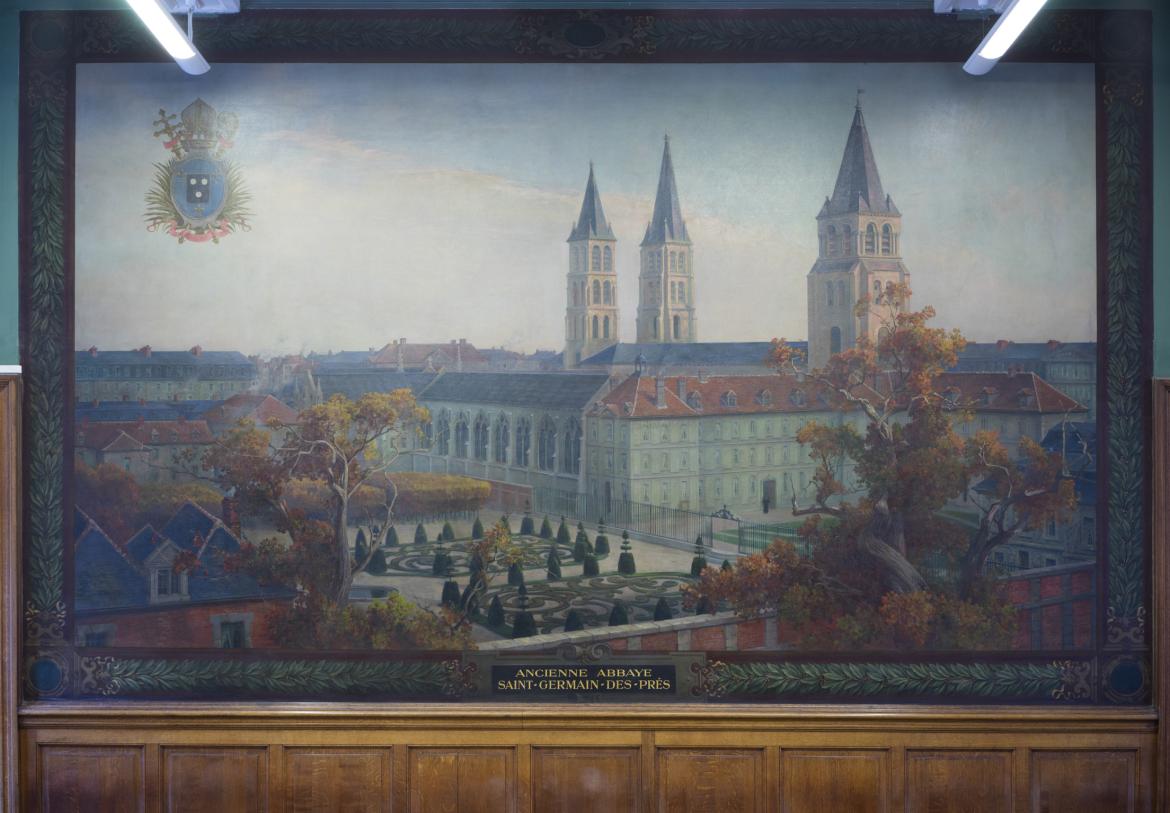
Louis Dumoulin (1860-1924), Ancienne abbaye, Saint-Germain-des-Prés © Myr Muratet
Joan of Arc
Among the École's decorative features on the 6th floor is a copper miniature (1880) of Emmanuel Frémiet's Joan of Arc, erected in 1874 on the Place des Pyramides in Paris. It was a gift from students and friends to Jules Quicherat (editor of the trial for the rehabilitation of Joan of Arc), director of the École from 1871 until his death in 1882.
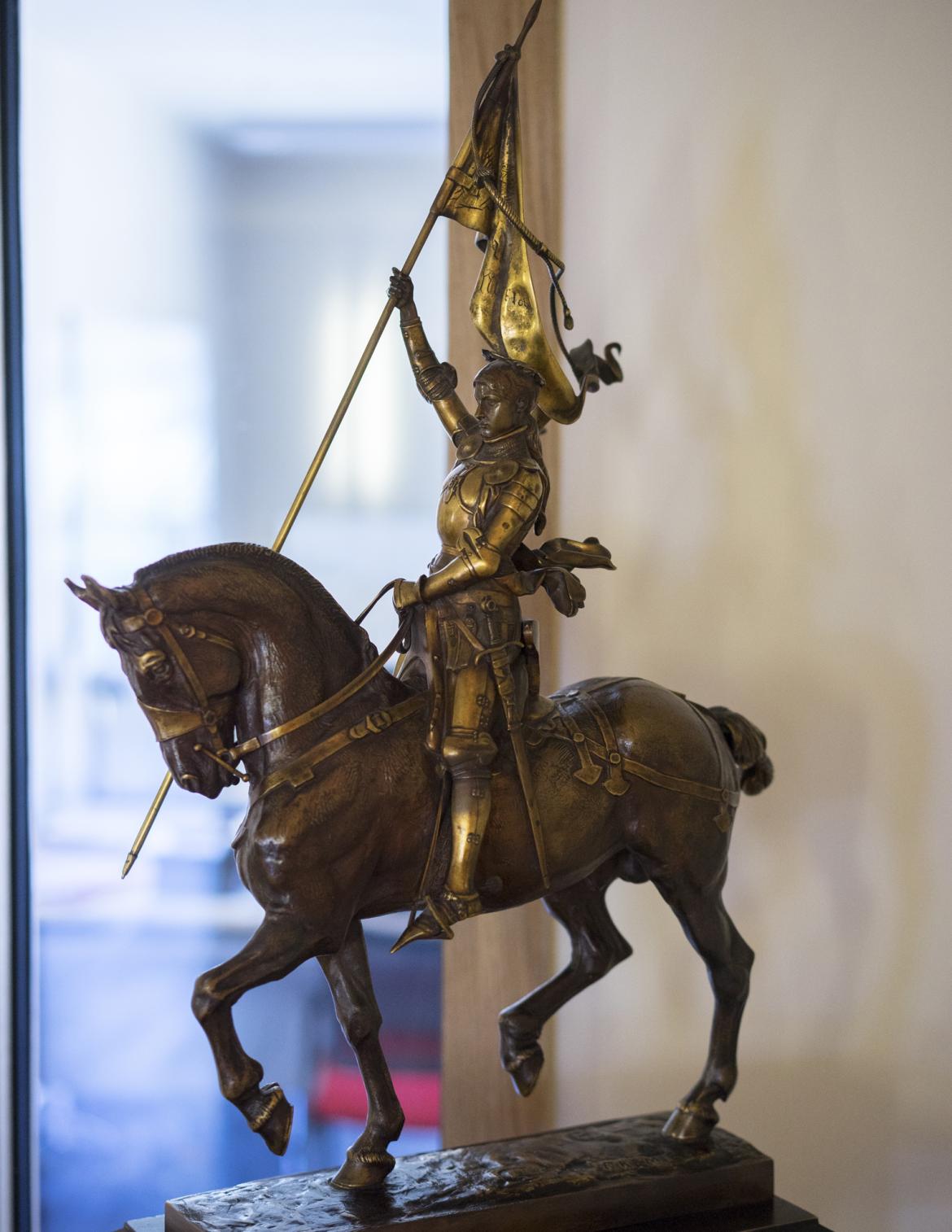
Réduction en cuivre (1880) de la Jeanne d’Arc d’Emmanuel Frémiet © cl. Myr Muratet
The Roofs of Paris
Finally, the 8th floor boasts breathtaking views of Paris's rooftops and monuments, from the Sacré-Coeur Basilica to the Pantheon.
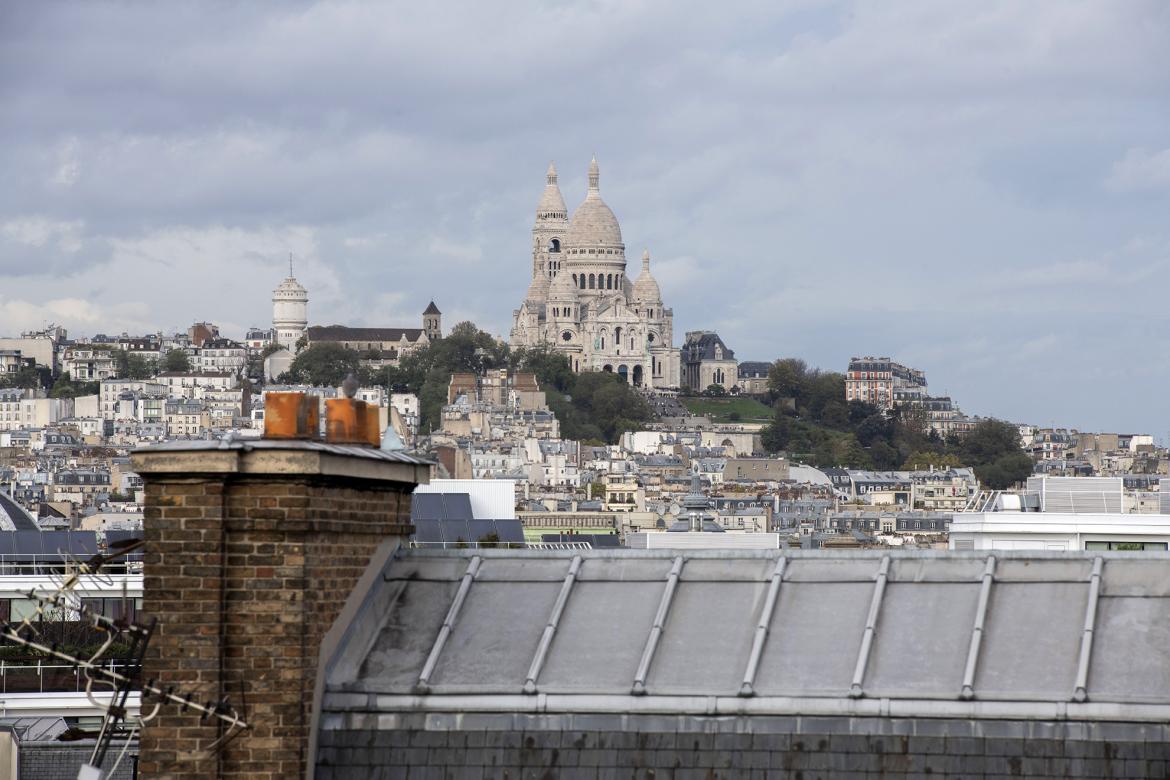
Vue sur les toits de Paris et le Sacré-Cœur depuis le 8e étage © cl. Didier Plowy
